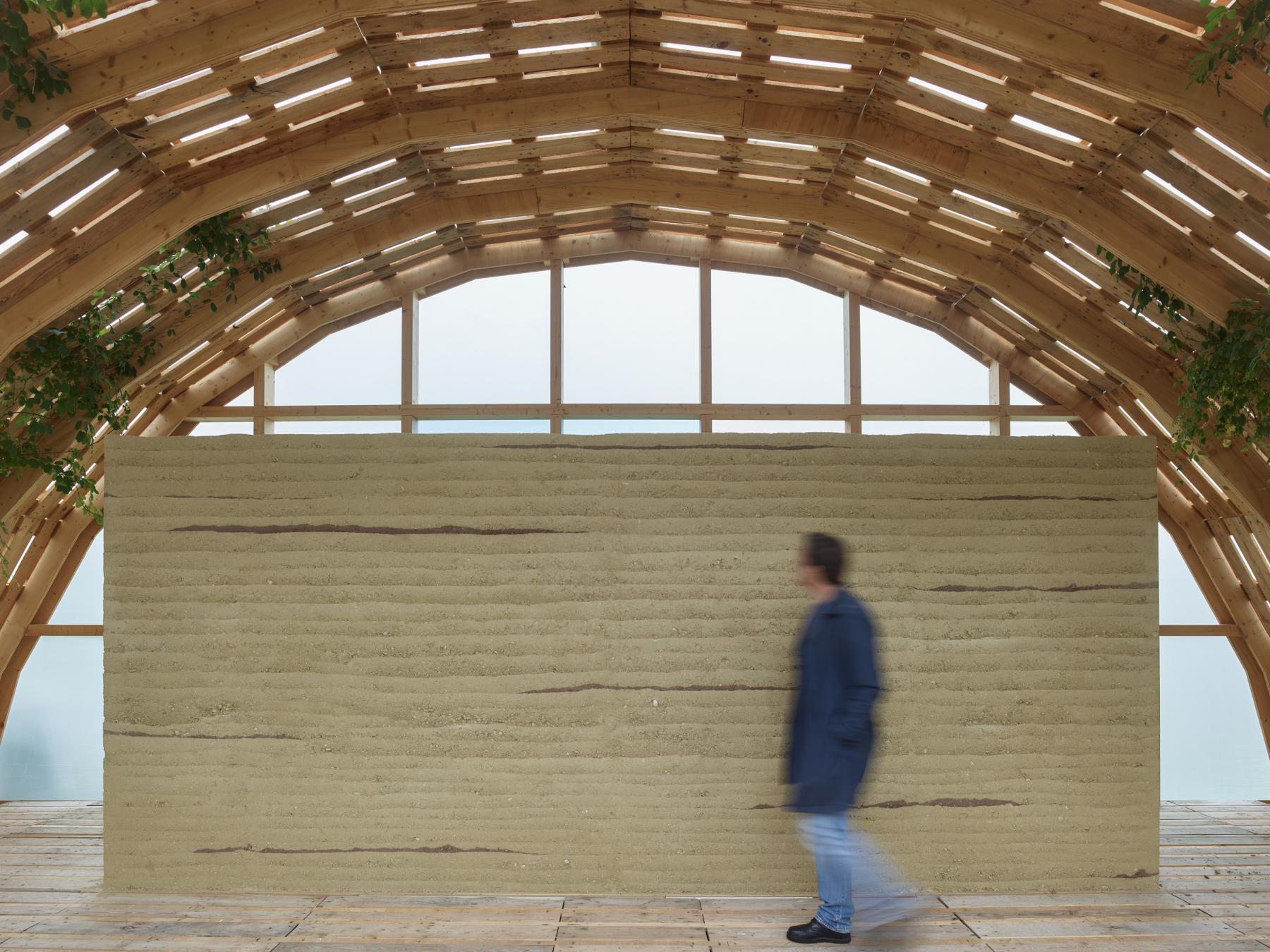
Photo: Kurt Hoerbst
The grounds of Gleink Abbey have been home to a community garden for some time. Since the garden did not have a greenhouse, an arched construction was designed and later built in a joint effort of students of the University of Art and Design Linz, migrants and the local garden community.
The main focus of this project is resourceful and resource-conscious use of building materials. A lot of the building materials that were used were salvaged from the University of Art and Design Linz, before major renovation works began in 2017.
Glass and wood panels as well as multi-wall sheets made from plastic, were reused. Further material was collected at the local recycling center.
Excavated earth was used in a rammed earth wall inside the greenhouse.
Designing with the available materials in mind, was a challenge in itself.
Contrary to common practice, where materials are chosen to best work with the design, here the available materials dictated the shape of the construction.
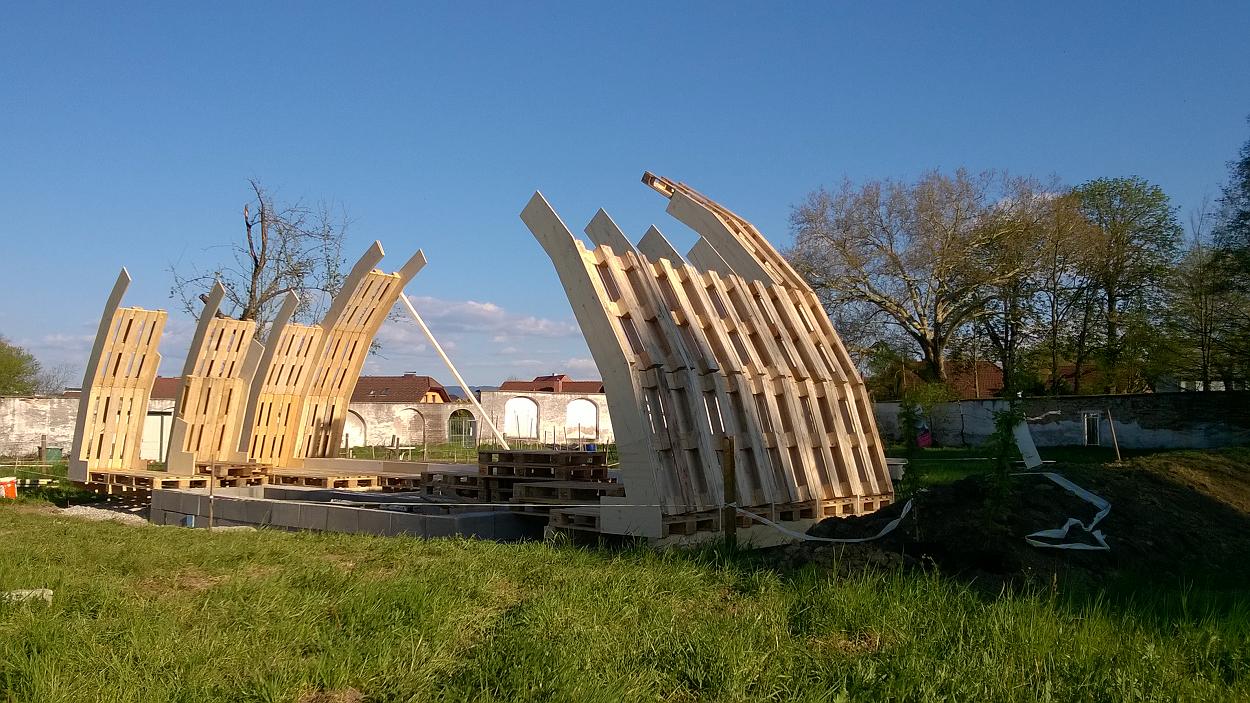
Photo: Stefanie Hueber
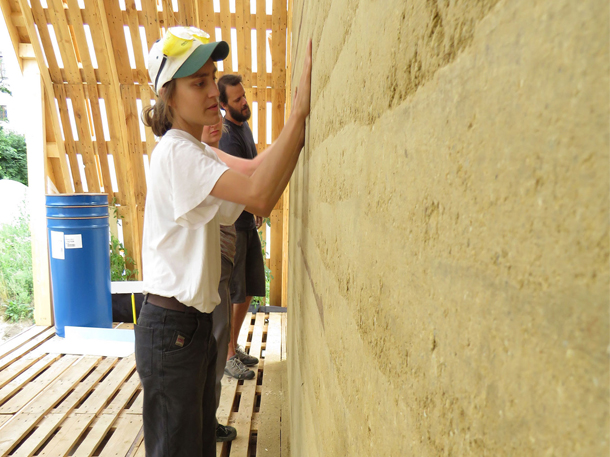
Photo: Corinna Hiemer
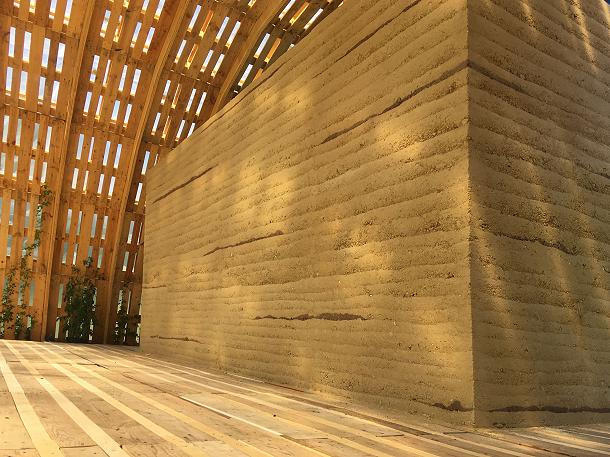
Photo: Herta Gurtner
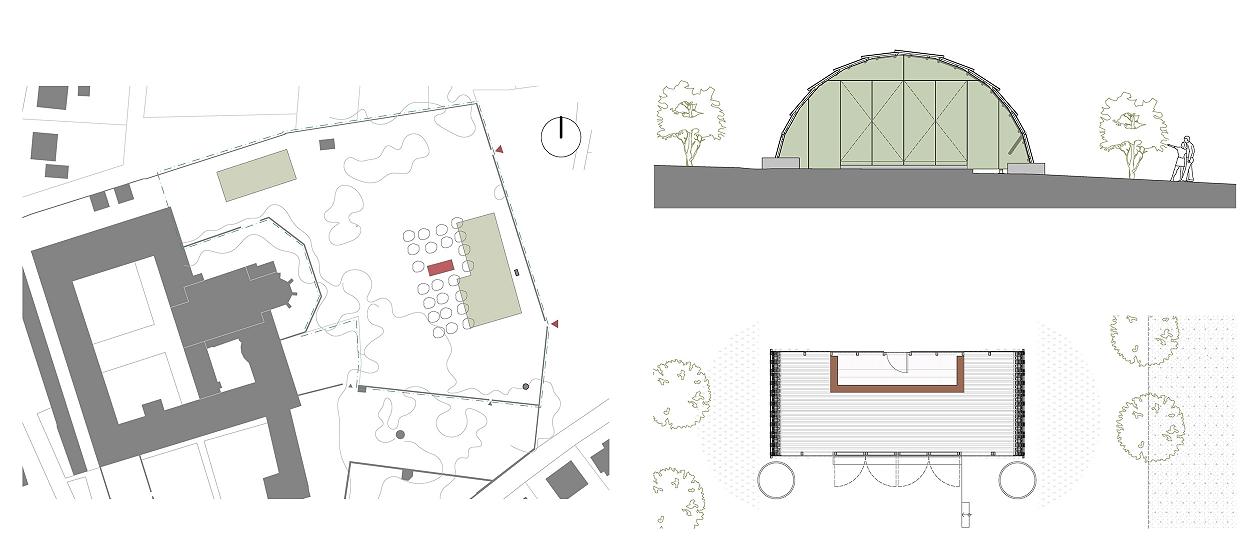
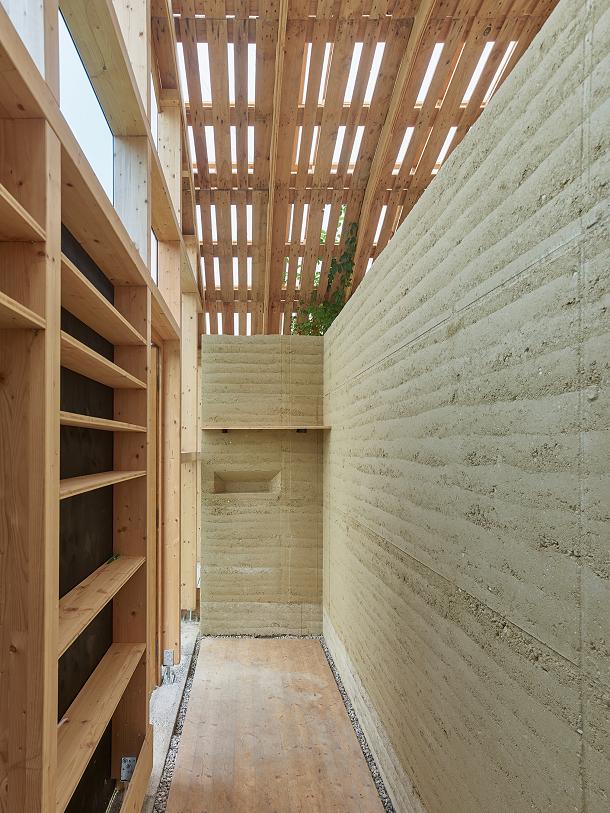
Photo: Kurt Hoerbst
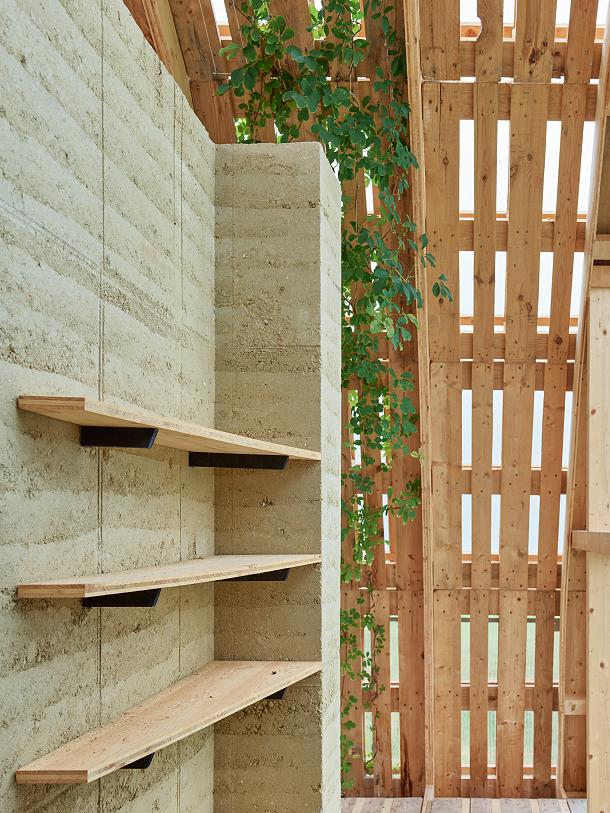
Photo: Kurt Hoerbst
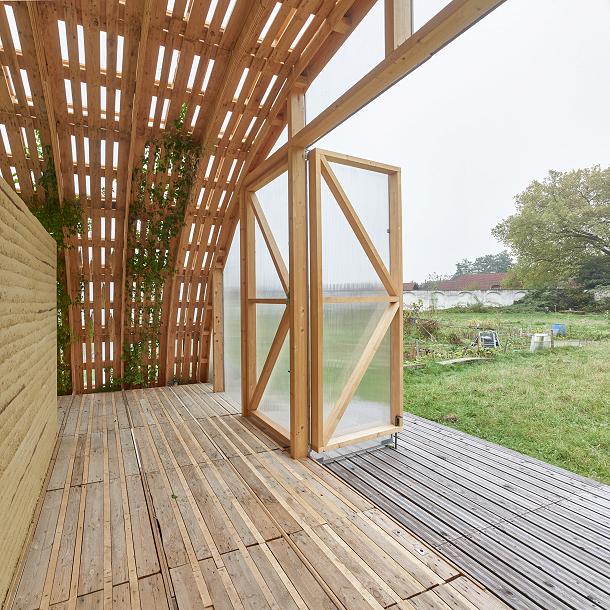
Photo: Kurt Hoerbst
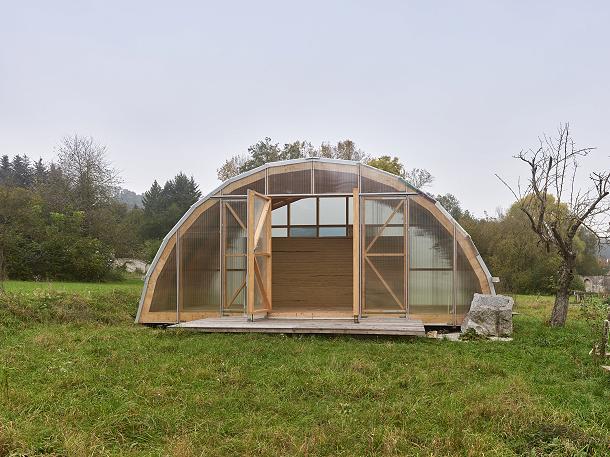
Photo: Kurt Hoerbst
Design 2018
Faulhaber Sascha, Gimpl Thomas, Huin-Minh Jenny, Liiva Elina, Mayer Sebastian, Pascal Pauline, Rieß Ines, Raffel Julia, Buchberger Mario, Steinberg Jasmin
Realization 2019
Lisa Ackerl, Sarah Beyer, Elisa Bischof, Jitka Effenberger, Corinna Hiemer, Stefanie Hueber, Daniela Lockowandt, Johannes Meier, Aaron Merdinger, Tayis Karakütük, Marion Kohler, Sandra Köster, Julia Raffel, Helena Rummo, Martin Schachenhofer, Alexandra Schartner
Design supervision and site management
Christoph Wiesmayr
Consultant + earthwork
Dominik Abbrederis
Client
Diözese Linz
Sponsors
Diözese Linz, Doka, Eckelt Glas, Redl-Bau, Zöchbauer Sand und Lehm, Karl Zünd Foundation