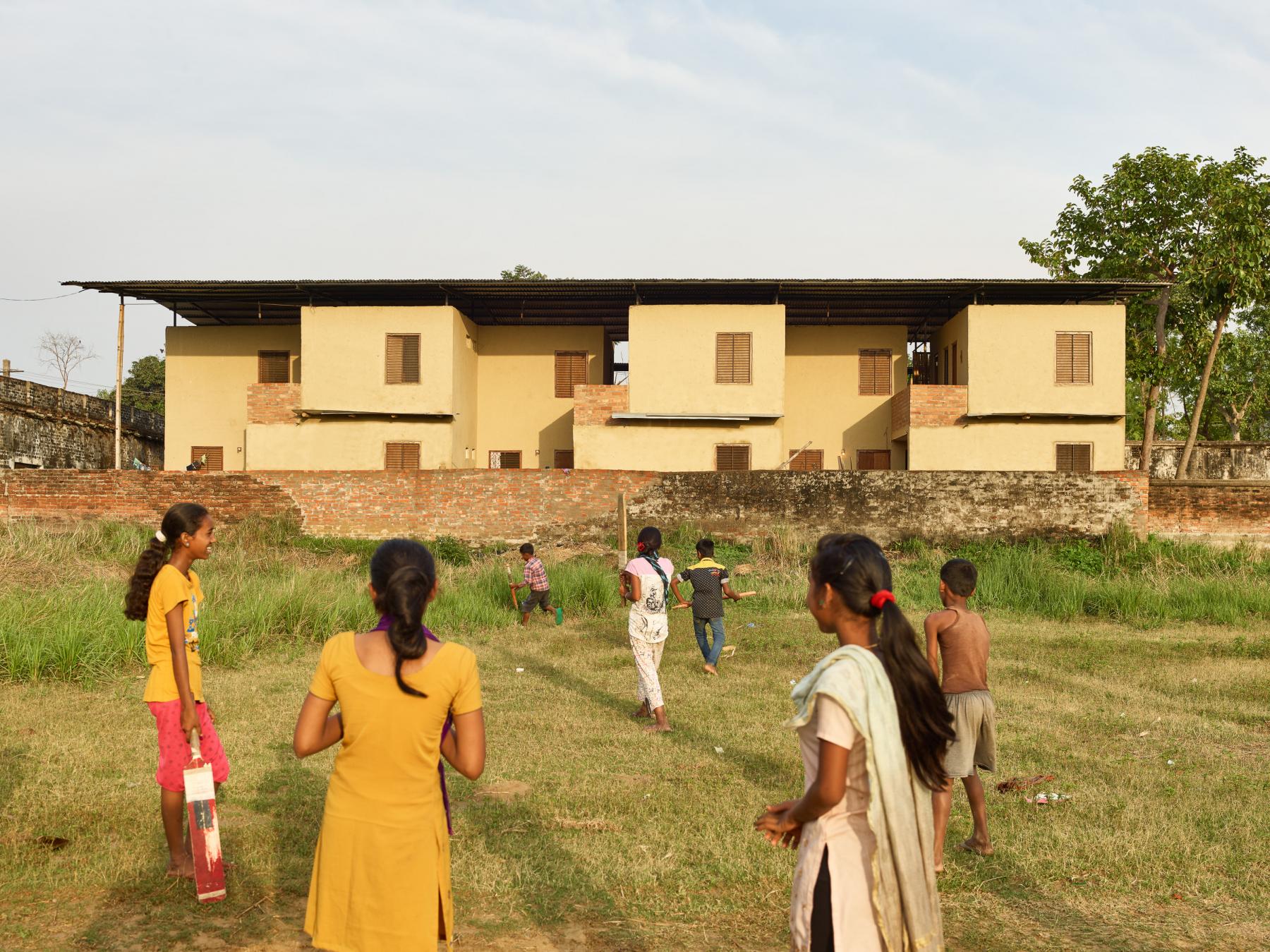
Photo: Kurt Hörbst
The Sunderpur Housing Project realises a further part of the Phoolna Development master plan. After setting up the teachers’ flats and the community hall, the next part of the ongoing site work starts in February 2016.
During the research phase in October 2015, BASEhabitat and the village residents decided to develop a model solution for creating new living spaces together. Most of the dwellings in Sunderpur are in bad condition. In addition, the sanitary infrastructure of the extremely small living spaces has serious shortcomings. Different types of flats were developed to improve the layout, building structure, site development and sanitary infrastructure. The proposed mix creates room for up to nine families in a double-spaced build: each contains 3 two-floor units with different heights.
The two floors can be used as small individual flats or they can be joined together to become one large unit. The ground floor of each also has a small inner courtyard whose fencing ensures a high level of privacy and security. The building is connected to the southwestern edge of the existing settlement structure and is connected from the north via the courtyard of the existing home for the elderly. The buildings are constructed using adobe building methods and are protected from overheating and driving rain by two wide overhanging roofs. All flats have their own water connection, a wet room, and a toilet. A system to treat grey and black water separately was developed in collaboration with the University of Natural Resources and Life Sciences in Vienna. In addition, the Department of Architectural Sciences and Structural Design at Vienna University of Technology conducted a seismological survey for the designs.
“Design is nothing but a humble understanding of materials, a natural instinct for solutions and respect for nature”
B.V. Doshi, Indian architect
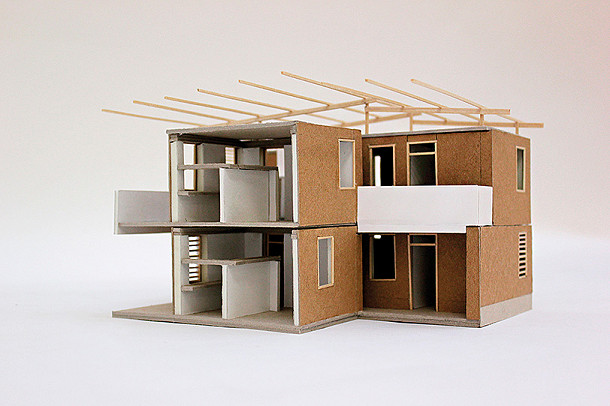
Photo: Max Weidacher
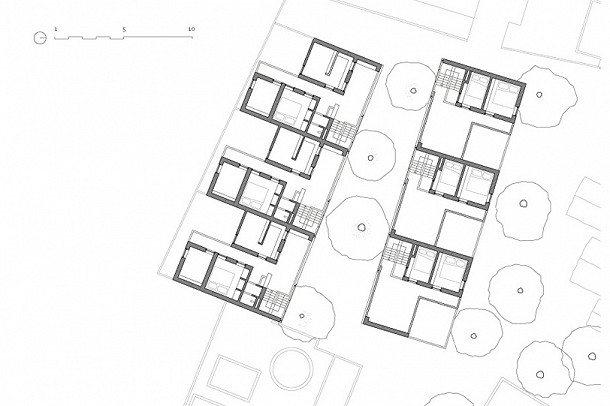
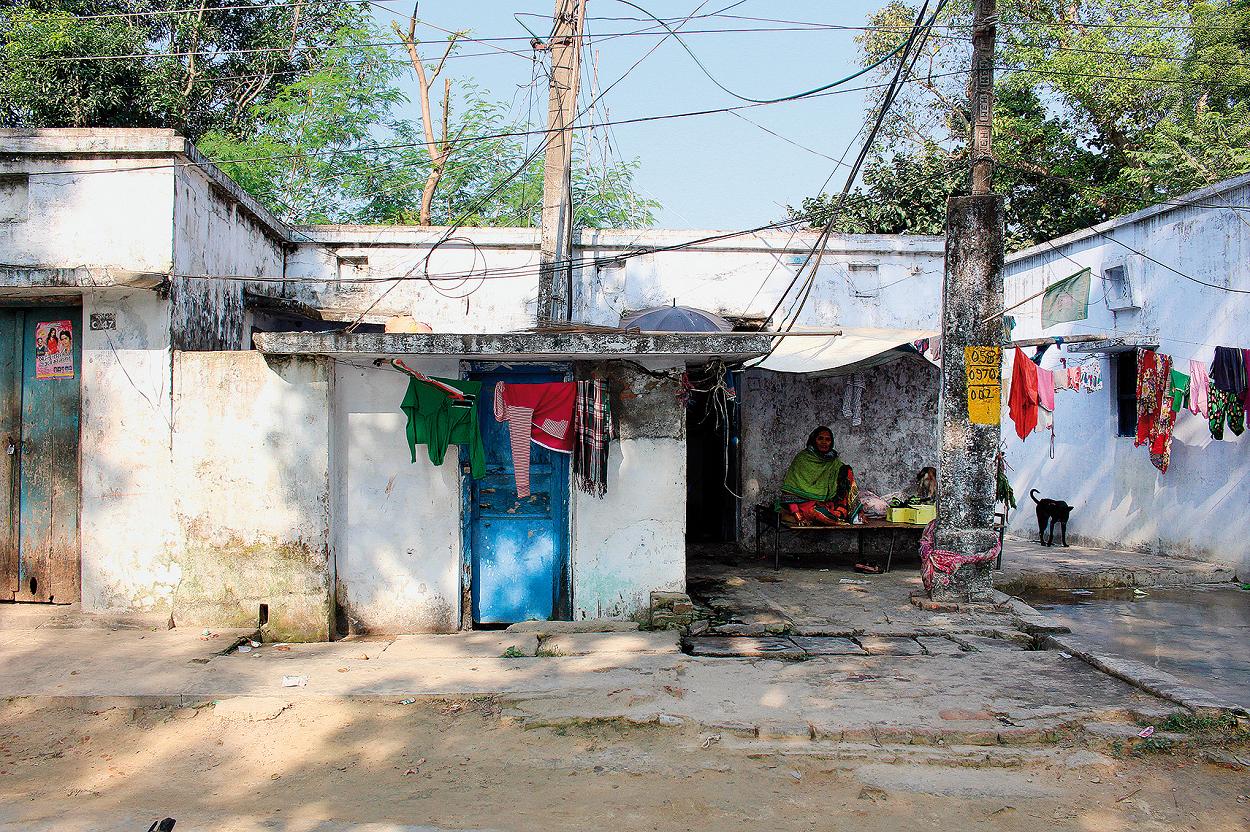
Photo: Lucia Mackova
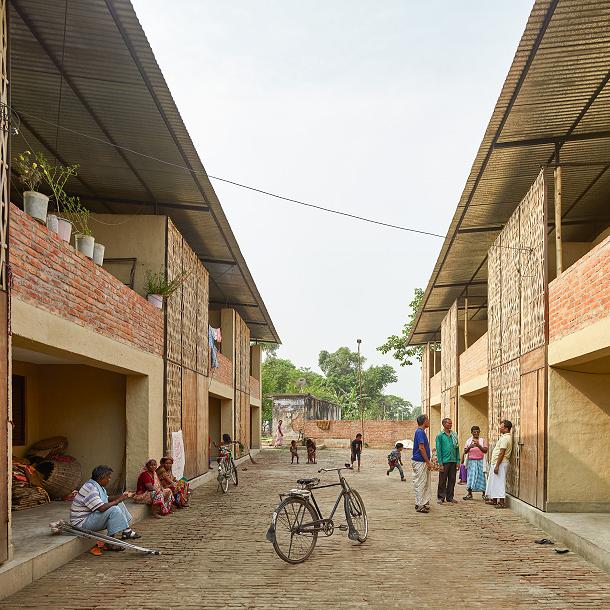
Photo: Kurt Hoerbst
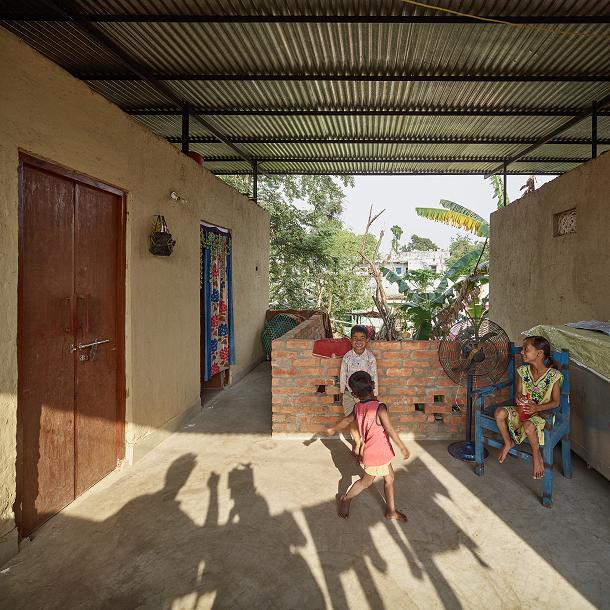
Photo: Kurt Hoerbst
Research and Design
Sebastian Vilanek, Iris Nöbauer, Felix Ganzer, Jomo Zeil
Design supervision
Roland Gnaiger, Michael Zinner, Clemens Quirin
Construction management
Iris Nöbauer, Sebastian Vilanek, Franz Landl, Fatima Martín (expert bamboo)
Client
Little Flower
Awards
nominated for Terra Award 2016
National Energy Globe Award India 2017
Sponsors
Little Flower, Land OÖ