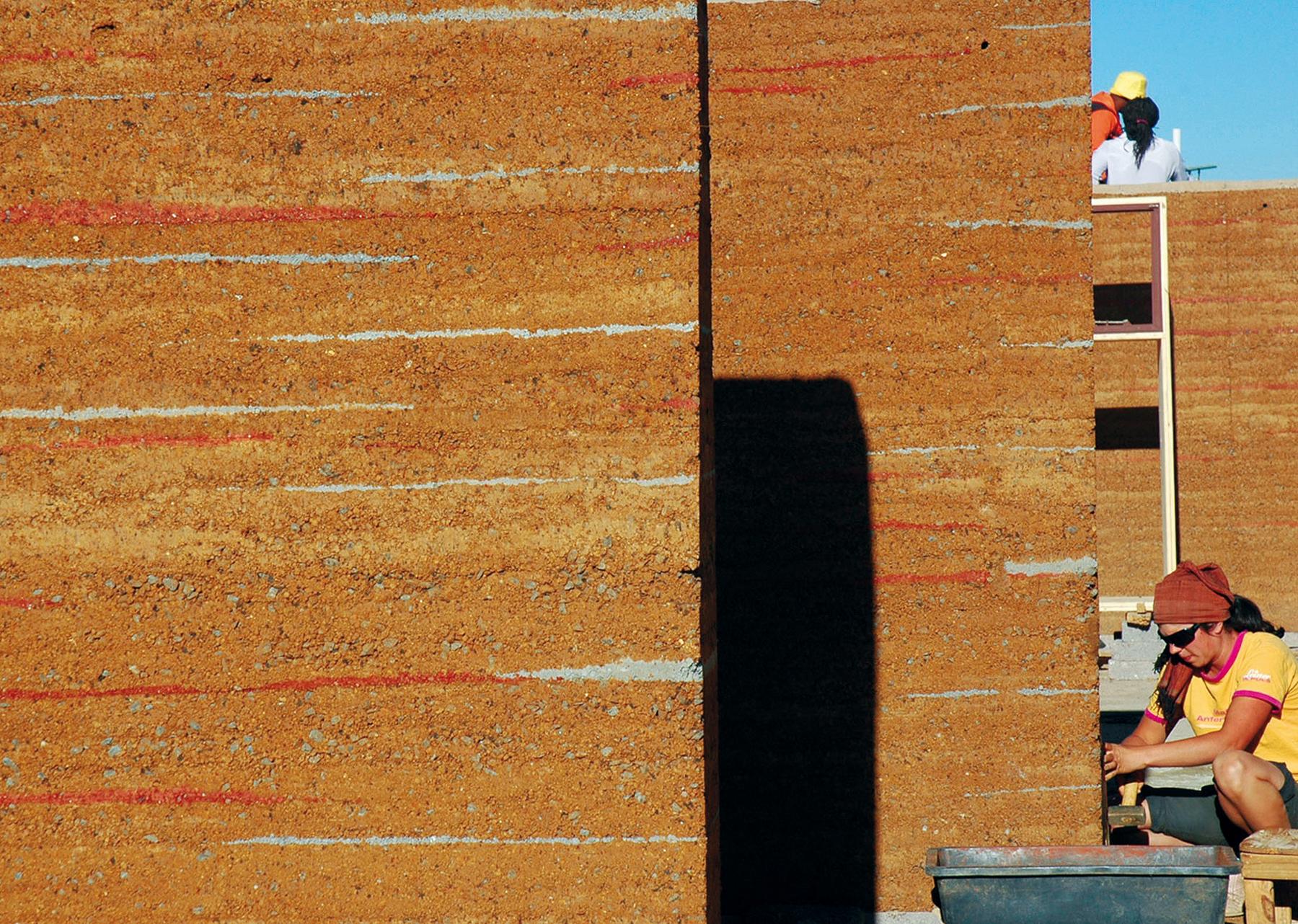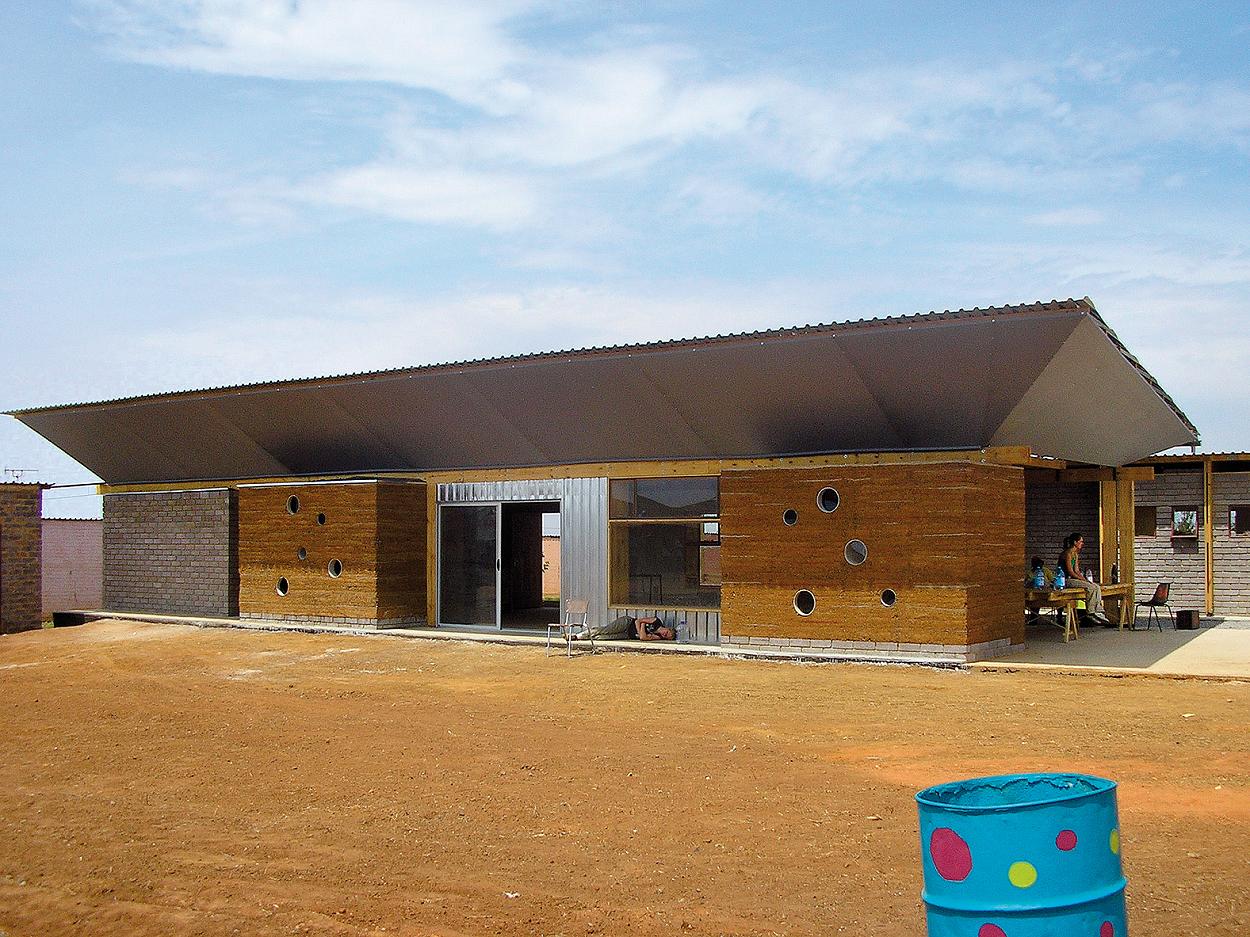
Photo: Josef Baier
A kindergarten in a rundown tin shack for 140 children was the second building project near Johannesburg. In the Teddybear Nursery School children from the ages of 0 to 6 are cared for, some of whom have been made orphans as a result of AIDS. With such young users inadequate thermal protection is a serious issue. This project, too, was designed and carried out in the framework of two diploma theses.
The architecture student Ursula Nikodem-Edlinger and design student Danijela Tolanov incorporated the experience from earlier projects and erected a building that is sustainable and socially acceptable at all levels. In BAYA a material was used that can be extracted locally, provides excellent qualities for creating a comfortable internal climate and is available to everyone for nothing: earth.
This time we built what are known as rammed earth walls, in which earth is condensed in a formwork to create solid, stable walls. Together with roofs ventilated from below a thermal balance is achieved between day and night, and the extremes of temperature in both summer and winter can be reduced.
In this case, too, the surroundings of the centre were integrated in the construction process. In addition to numerous workers from the immediate neighbourhood the children’s parents were also involved in implementing the design.

Photo: Eva Lechner
Design
Ursula Nikodem-Edlinger (Diploma) und Danijele Tolanov (Diploma)
Realization
Local community + students of the University of Art Linz
Design Supervision
Prof. Roland Gnaiger und Prof. Axel Thallemer
Site management
Gregor Radinger
Consultation of the Design
Ulrich Gerhaher, ZT Gmeiner Haferl (Statik), Oskar Pankratz (Bauphysik) Martin Rauch (Lehmbau)
Partner
SARCH, Education Africa
Sponsor
Land OÖ