Eisch Pavillon, Jan Glasmeier
ein Gebäude für den Gemeinschaftsgarten
Juni - Dezember 2020
Juni - Dezember 2020
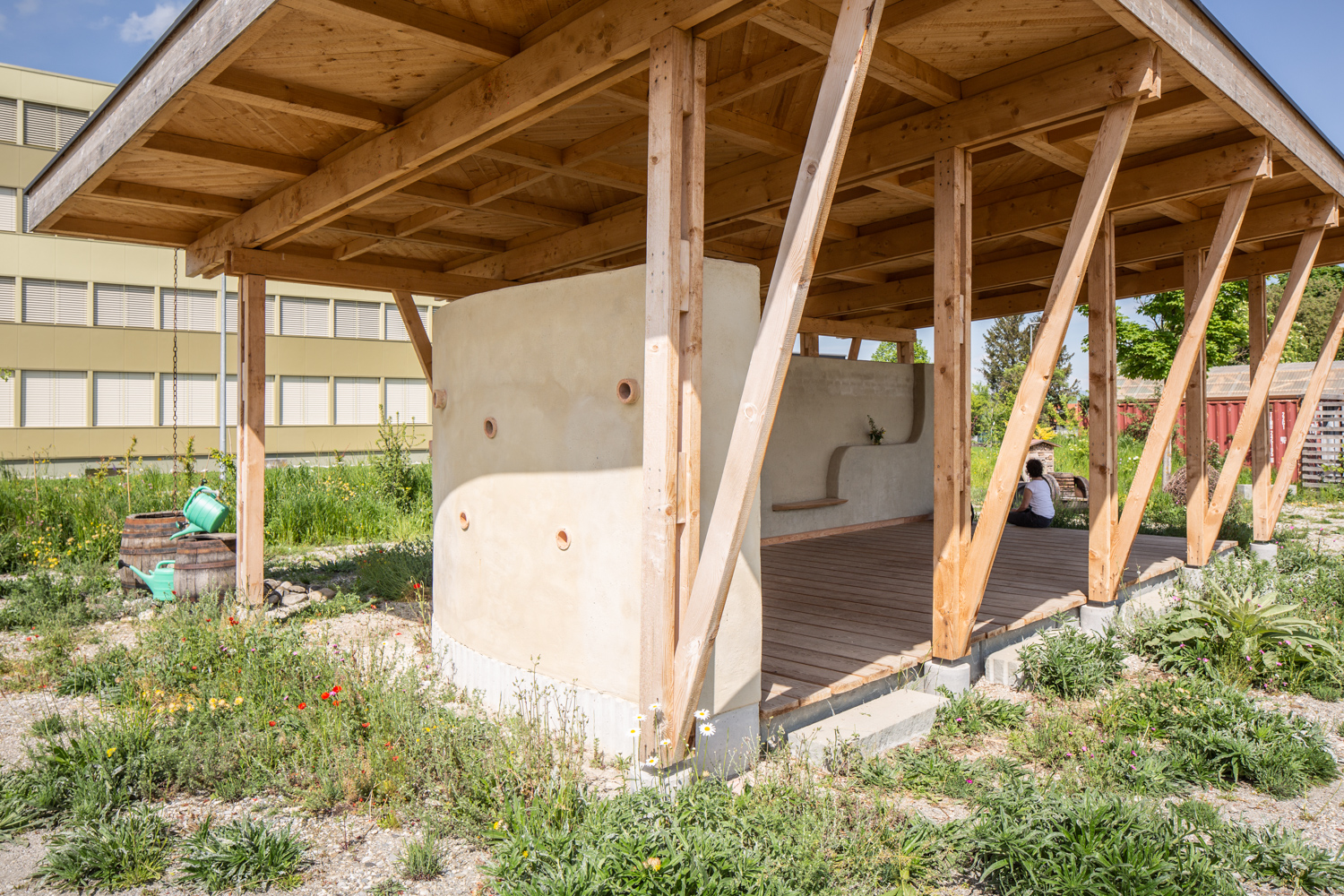
In summer 2020 the international team of BASEhabitat students were designing and buiding a pavilion in Switzerland.
The pavilion project initiated by the Karl Zünd Foundation combines a nature- and a kitchen garden, where a variety of different types of vegetables are grown. The kitchen garden provides vegetables for the staff restaurant of the company Zünd Systemtechnik. People interested in growing their own crops, can get their own plot in the garden.
The pavilion is designed to provide shelter from sun and rain, allowing workshops and activities related to the gardening work and to provide a place to rest. A wall made of adobe bricks on an elevated open terrace overlooking the nature garden is the main feature of the pavilion. The adobe wall is made of soil excavated from the site and it is defined by openings, niches and shelves which can be used as storage and a seating area. The main challenge of the project is the use of locally available building materials and the reuse of recycled materials from the client’s company and the surrounding area.
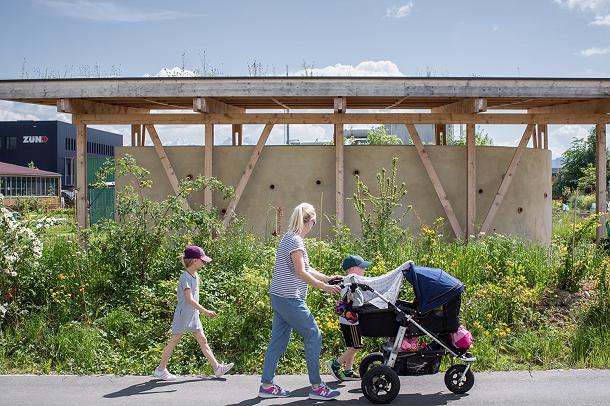
Photo: Kurt Hoerbst
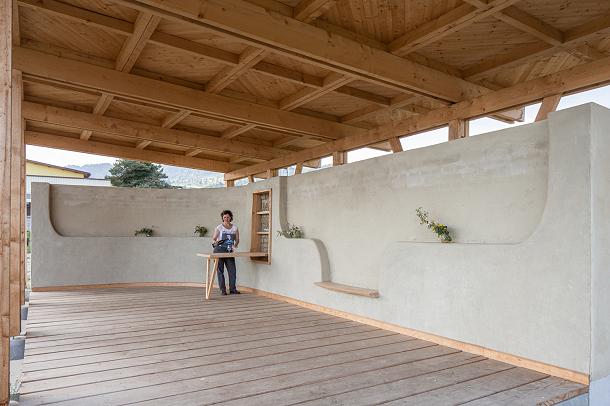
Photo: Kurt Hoerbst
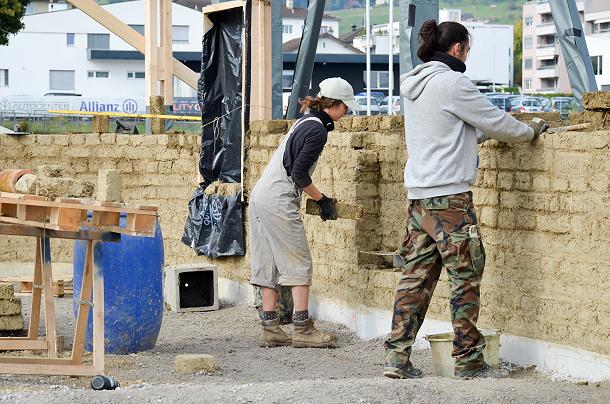
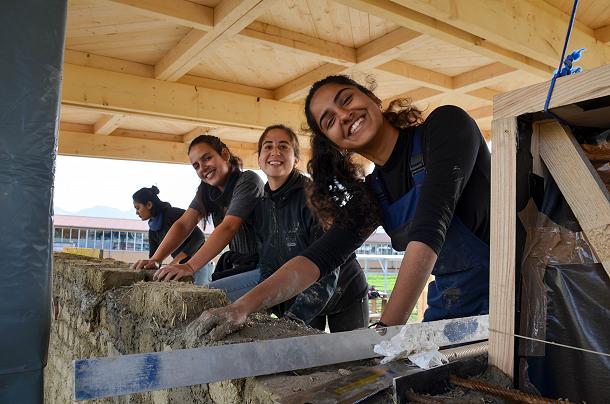

Photos Marta Rota

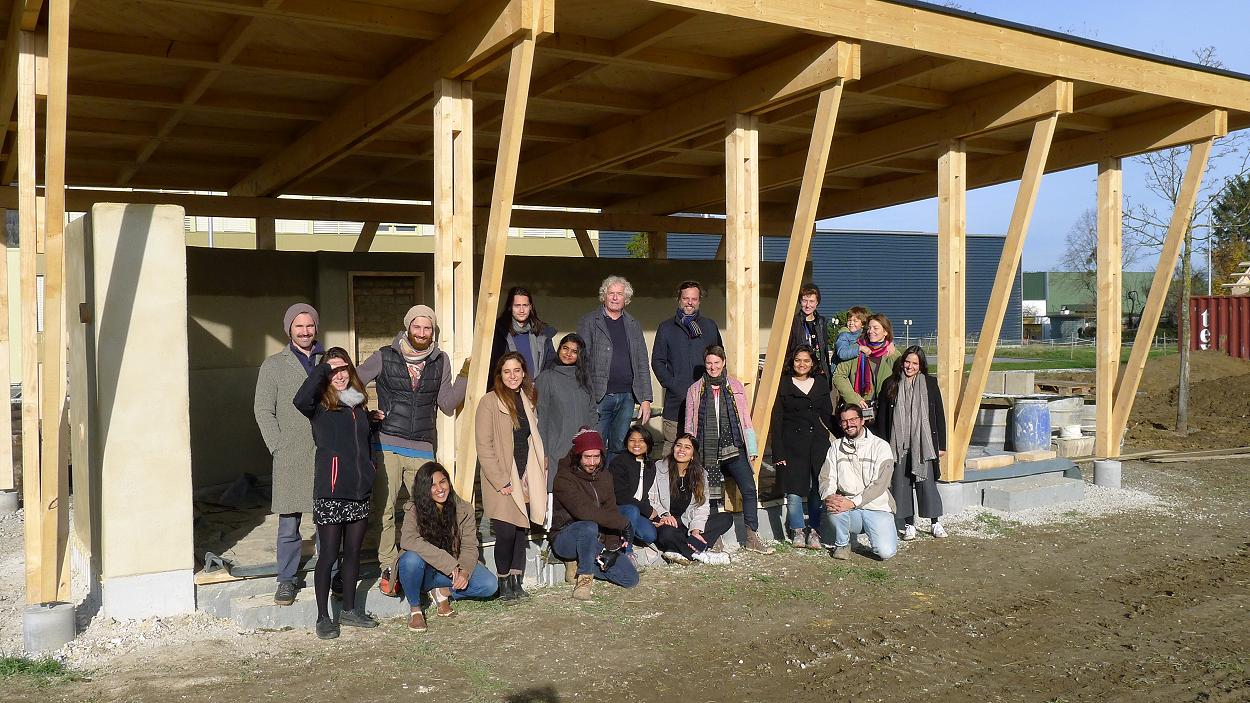
Photo Erwin Wagenhofer