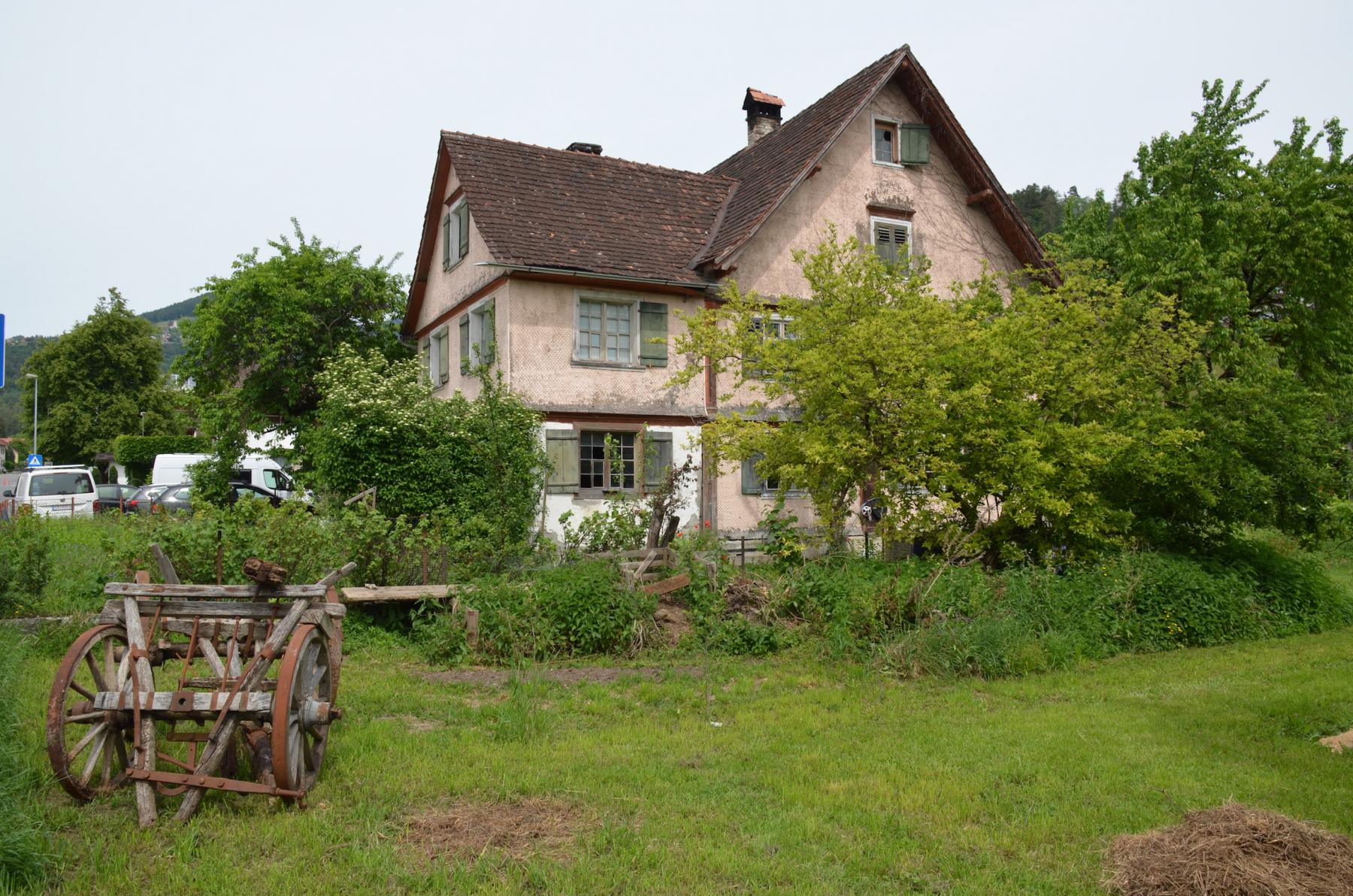
Imagine a future space and home
Hägi Wendls, a house with a history dating back to 1458, where at times fourteen people lived and worked together, is to be given a new use. Living for a family and a large open area for culture, exchange, communication and experiment in Muntlix.
The hayloft will become a cultural space.
The biggest challenge is to preserve the old building fabric and adapt it for the present, a house conversion with clay, wood and straw.
The knowledge of local craftsmen and their willingness to engage in experimentation is essential.
In the winter term 2020 architecture students of the Master | BASEhabitat start planning and building on the site. They are confronted with surprises and challanges the old house is holding. A lot of preparation is necessary to stabilise the building and its foundations. They prepare a sustainable insulation for the outside walls, made of clay and woodchips and insert trasslime floors.
In July 2021 BASEhabitat comes back to Haegi Wendls for the ‘Hybrid Summer School’.
Starting in October 2021, another group of students spent 3 month on site to work on interior fittings, with earth, lime, wood.
By July 2022 the building was finished. The cultural venue was inaugurated with a movie resuming the costruction process with the students.
Links
Videotrailer of the documentary movie of the building process realized by Bence Szalai, rnb picturesve
Essay: Haegi Wendls – Rethinking Space and Materials, published in the book “Emerging Voices on New Architectural Ecologies
Projektblog of the clients about the construction process and the current cultural activities
Refurbishment of an old house – Hägi Wendls showcase example, House of the Month 08/23 of the Vorarlberg Energy Institute
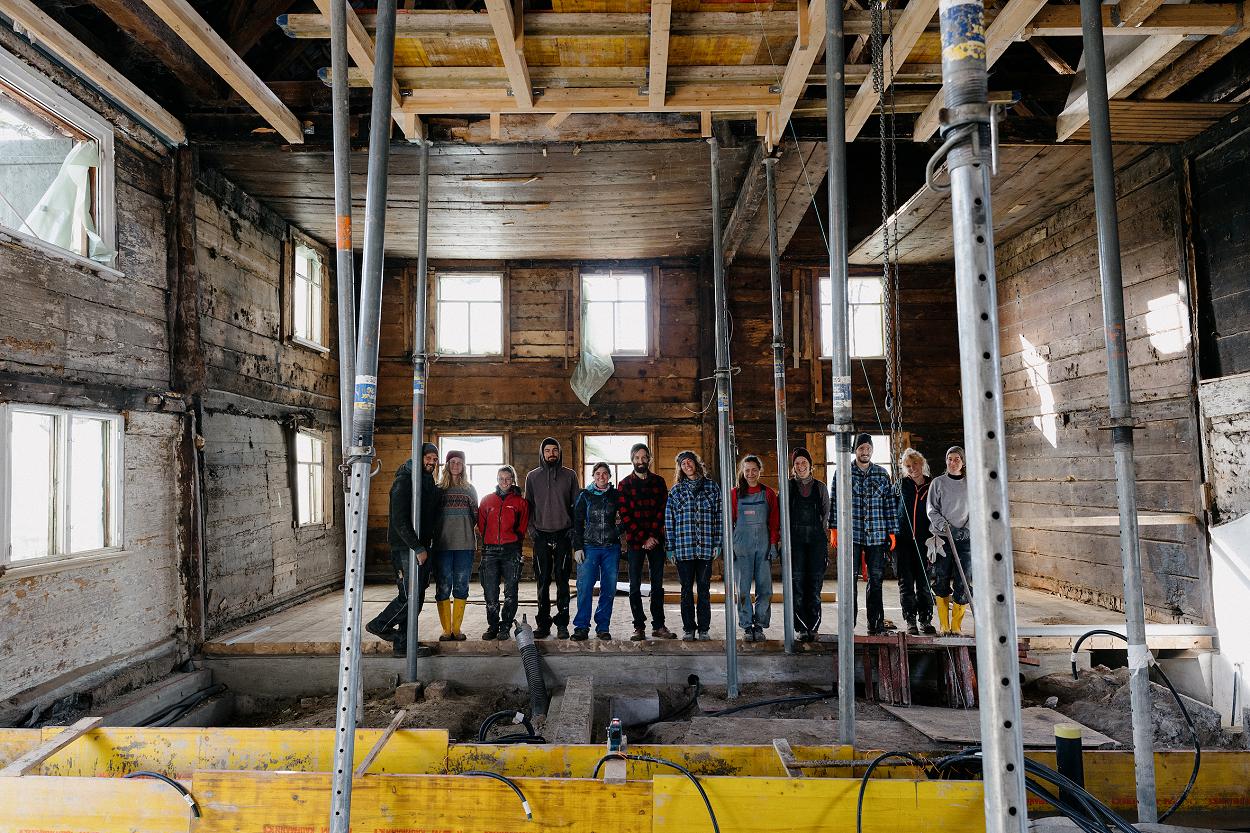
Inserting new elements into the existing structure, Photo: Martin Schachenhofer
“We are opening our doors, to let arise a place for burning issues and the development of ideas. A place for lectures and concerts, for restaurants and agriculture, for a think tank and handicraft workshop.”
Silvia Keckeis & Johannes Lampert (Baufamilie)
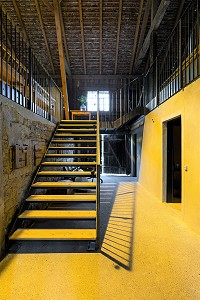
Photo: Bence Szalai

Photo: Frederick Sams
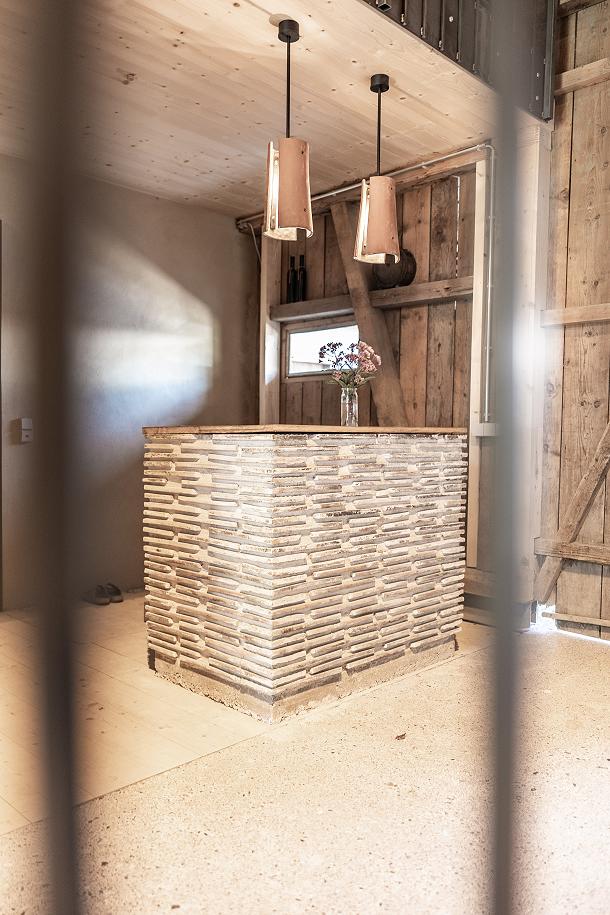
Photo: Frederick Sams
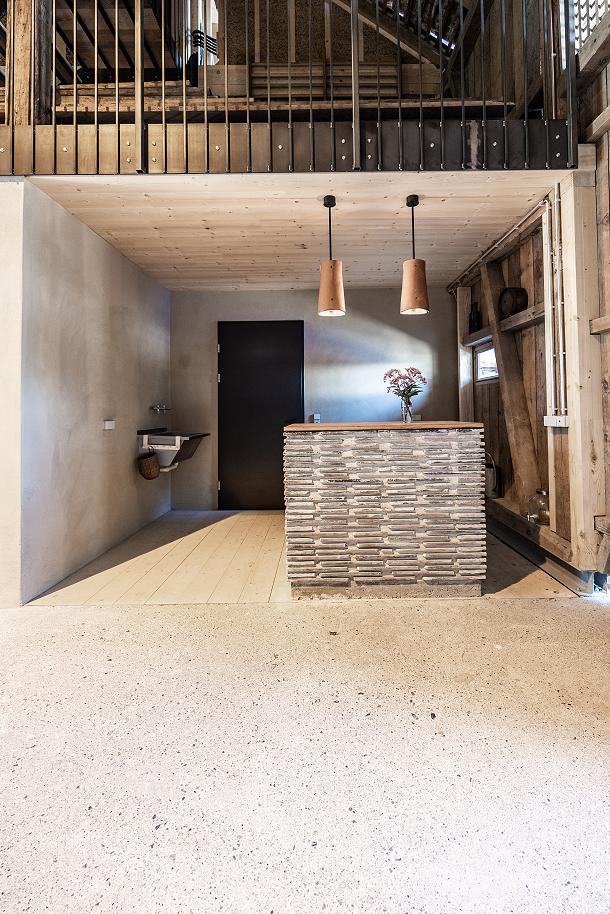
Photo: Frederick Sams

Photo: Frederick Sams

Photo: Frederick Sams

Photo: Silvia Keckeis

Photo: Frederick Sams

Photo: Frederick Sams

Photo: Frederick Sams

Photo: Frederick Sams


Producing light loam bricks. Photo: Martin Schachenhofer

Photo: Martin Schachenhofer

Photo: Martin Schachenhofer

Photo: Martin Schachenhofer
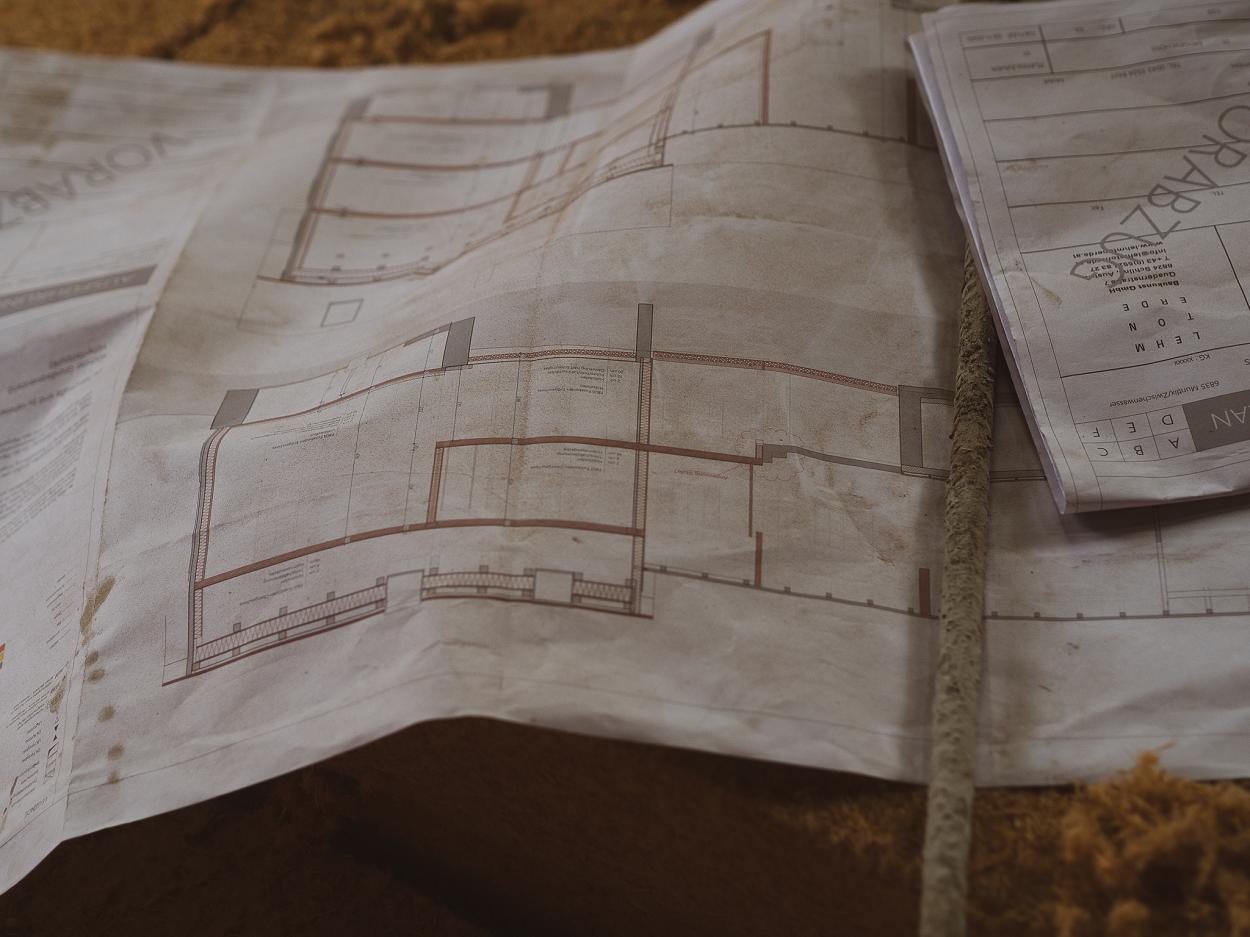
Building plans in use, Photo: Keckeis/Lampert
Client
Silvia Keckeis, Johannes Lampert
Design
Martin Mackowitz
Construction site management
Dominik Abbrederis, Corinne Lopez, Hanno Burtscher
Consultants
Gerhard Hartmann, Marco Hartmann, Stephan Frick, Karl Heinzle, Markus Nesensohn, Martin Rauch, Carlos Covarrubias, Christian Giongo
Building Practise
2020: Annika Hock, Daniela Lockowandt, Flora Kirnbauer, Franziska Brandenstein, Jamie Wagner, Julia Treitinger, Lena Teufl, Maximilian Meindl, Monika Reddemann, Yuti Kainz
2021: Anna Dienberg, Barbara Beetz, Carlos Flöter da Rocha, Elisa Berker, Lukas Kallinich, Sarah Dorfer
Sponsors and Partners
LEADER-Region Vorderland-Walgau-Bludenz
Lehm-Ton-Erde Baukunst GmbH
Zöchbauer Sand und Lehm
Karl Zünd Foundation
Awards
Vorarlberger Holzbaupreis 2023 (timber construction award), special category “Social Relevance”